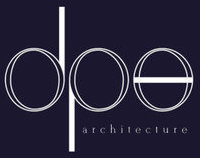Family Home Extension and Loft Conversion||Buckinghamshire
Situated in the Buckinghamshire countryside, this small family terraced house enjoys a fantastic location overlooking trees and fields. DPE Architecture was commissioned to transform what had become an awkward and cramped home for an expanding family.
The clients wanted to maximize space while incorporating innovative architectural interventions wherever possible. Our design included a side extension and a loft conversion with a large L-shaped dormer, creating a new master suite and bathroom.
The layout of the house was completely reimagined, removing existing constraints to achieve a light-filled, open-plan living space. The clients were particularly drawn to a contemporary design with industrial influences, emphasizing the honest use of materials throughout the home.
DPE Architecture was appointed to deliver full architectural design services, and the project is currently in the early design stages.







